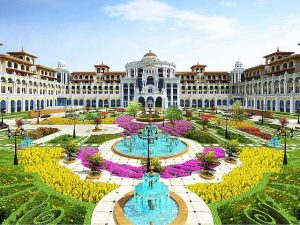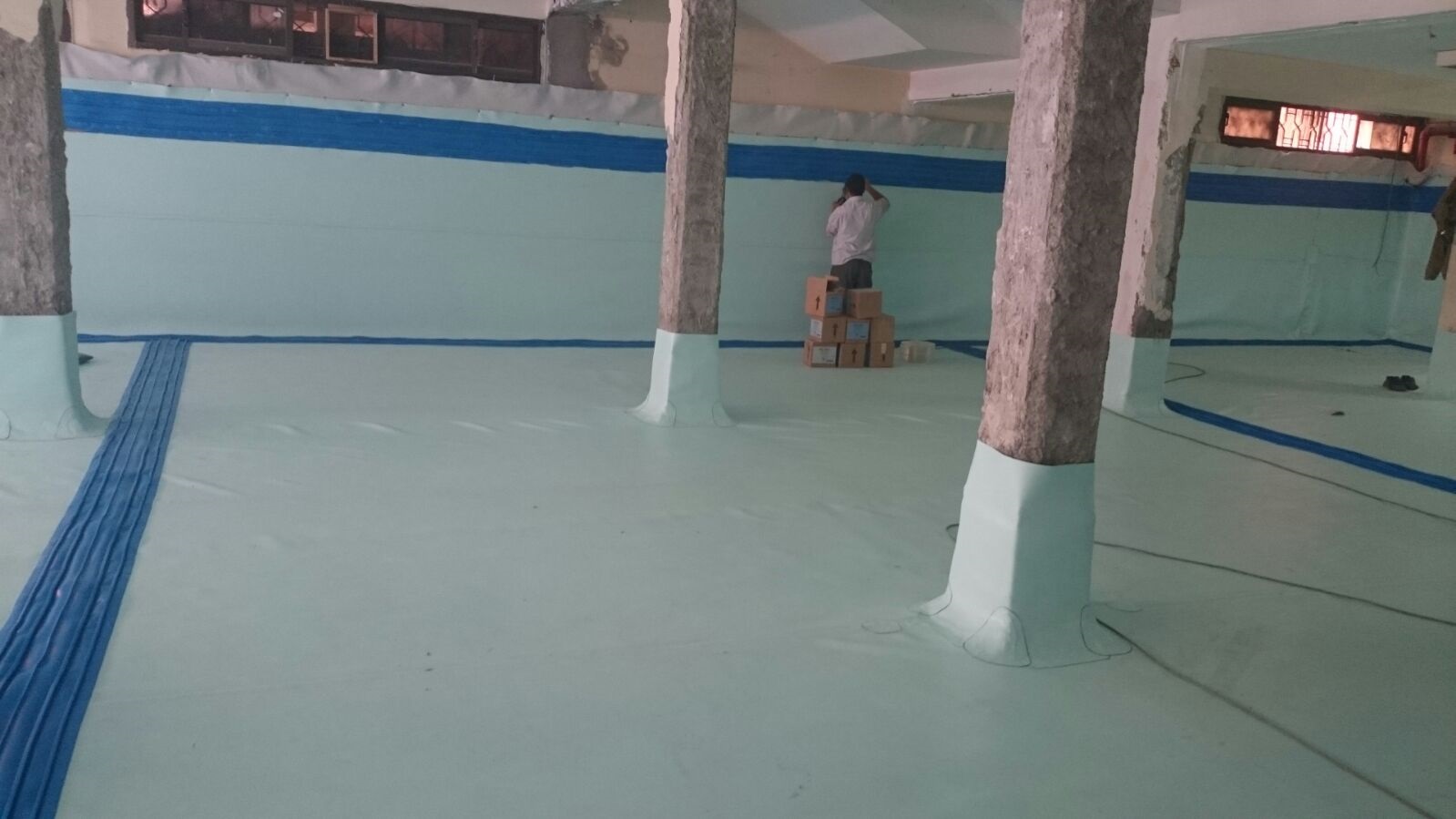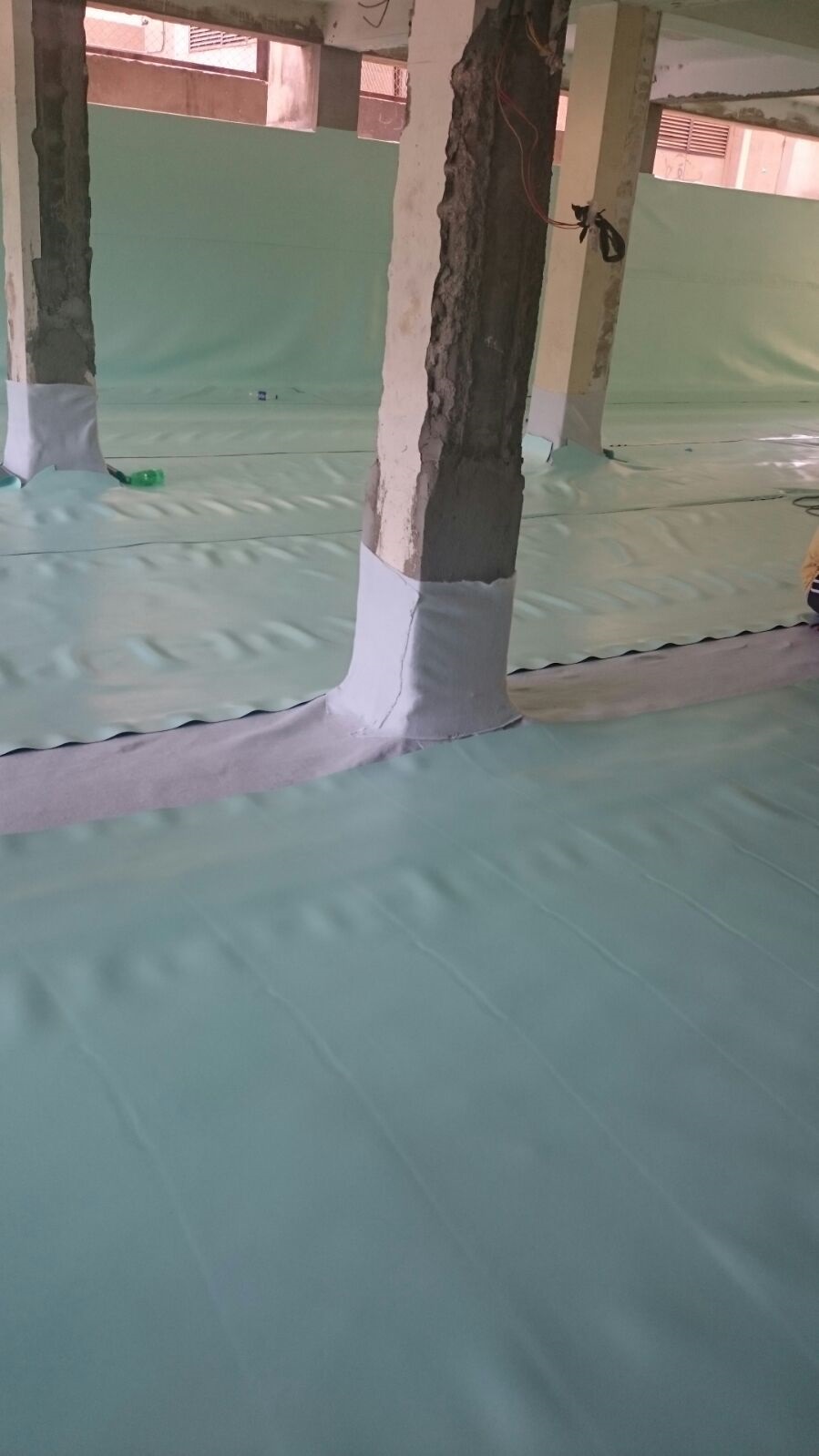- Project name: Al-Faisal Hotel – Jeddah
- Owner: Al-Sadafatain Company
- Location: Jeddah – Kingdom of Saudi Arabia
- Area: 41000 m2
- YAC Architectural Construction Office / Urban and Architectural Design
- Cost: 145 million Saudi riyals
PVC insulation works for the basement of Cairo University
PROJECT DESCRIPTION

About the project :
The project site is located in the south of the city of Jeddah, and the building area is 46000 (forty-six thousand square meters).
The initial design of the apocalypse was placed in the classic European style, including details that suggest luxury and a rich aesthetic vocabulary, and it includes the hotel
The project consists of the following main components:
First: the hotel:
- Hotel lobby, reception section and reception desks.
- Breaks.
- Services (bathrooms + elevators).
- Distinguished room service with integrated service inside the rooms.
- Saffron Café contains a kitchen, restaurant and café.
- A western and Italian food restaurant and a Mediterranean restaurant.
- Entertainment facilities, a mineral water spring, and a food and beverage service.
- Restaurant and Thai kitchen.
- Swiss and Belgian sweets and chocolate shops.
- A restaurant that changes its chief chef every six months and uses the best chefs from all over the world.
- A café for smoking shisha and cigars.


