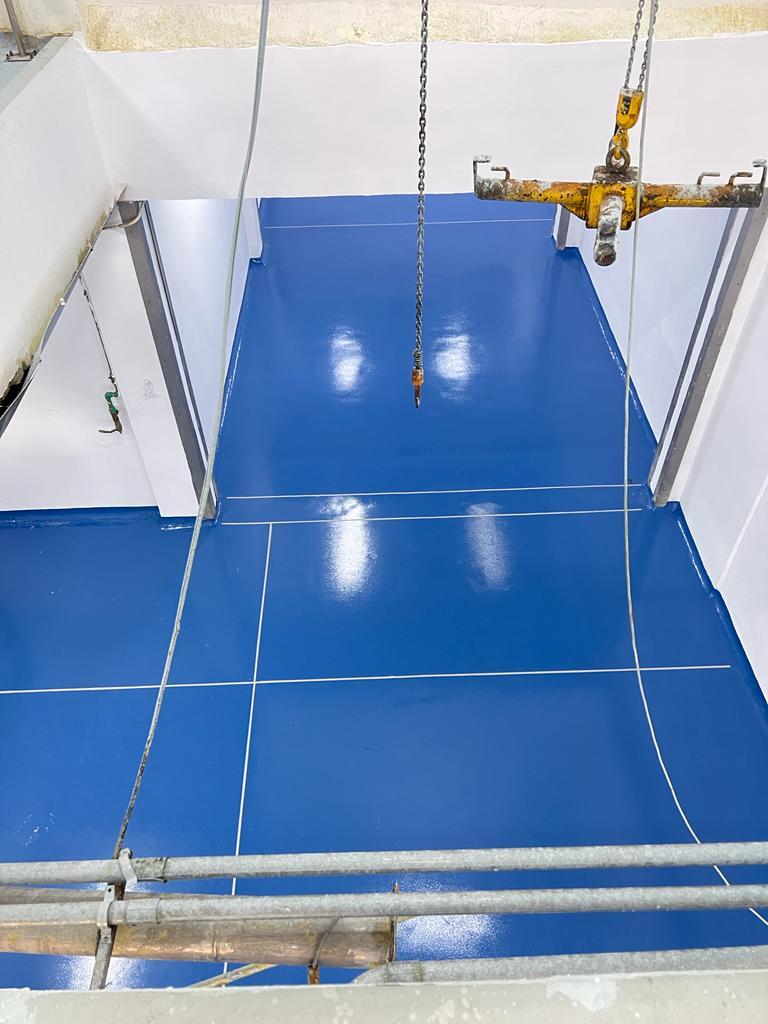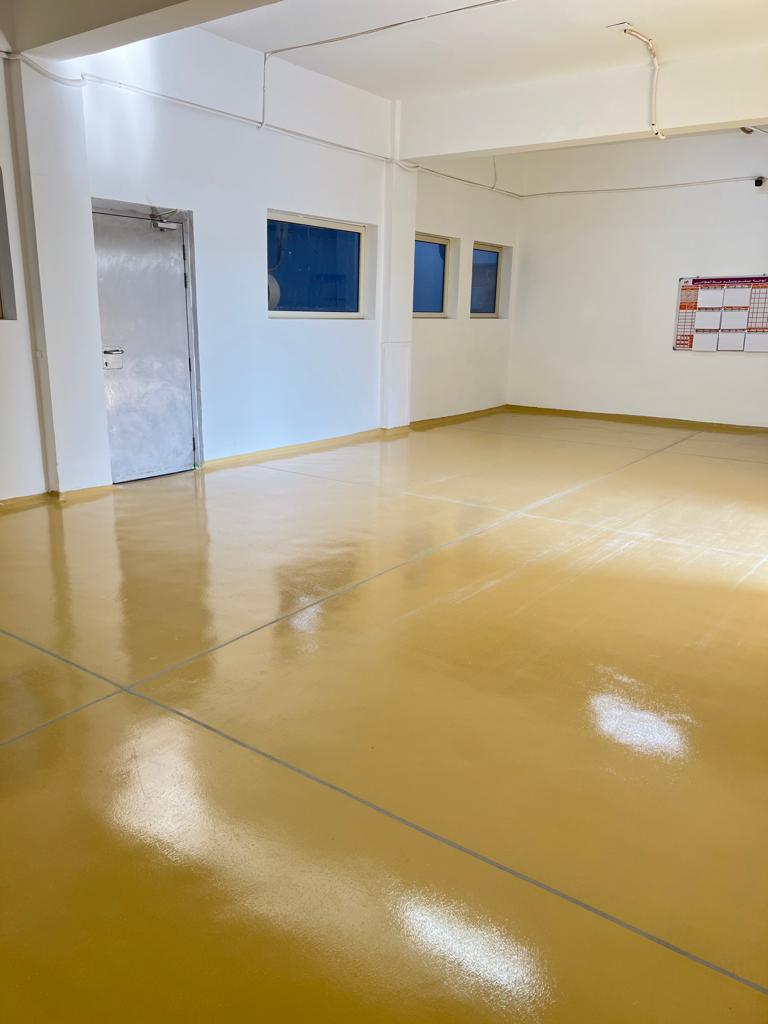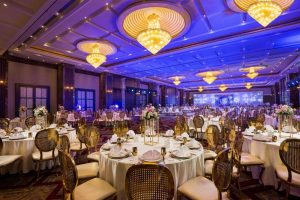• Project name: Construction of a residential, administrative, commercial
building, Hira Street, Jeddah, Saudi Arabia.
• Owner: Omar Bin Tayel Al-Otaibi Real Estate Development
Corporation
• Location: Saudi Arabia _ Jeddah _ Hira Street
-
project coordinates :
-
Area: 3600 m2
-
YAC Architectural Construction Office / Engineering Design Works
-
Cost: 110 million Saudi riyals only.



