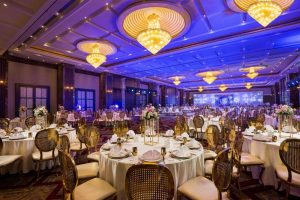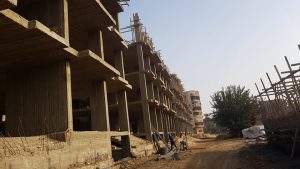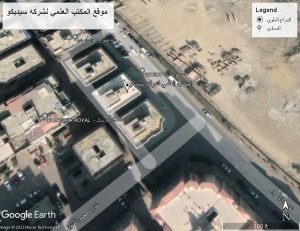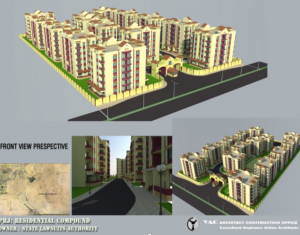PROJECT DESCRIPTION
• Project name: Construction of a residential, administrative, commercial
building, Hira Street, Jeddah, Saudi Arabia.
• Owner: Omar Bin Tayel Al-Otaibi Real Estate Development
Corporation
• Location: Saudi Arabia _ Jeddah _ Hira Street
-
project coordinates :
-
Area: 3600 m2
-
YAC Architectural Construction Office / Engineering Design Works
-
Cost: 110 million Saudi riyals only.

-
About the project:
The project is located in Saudi Arabia _ Jeddah _ Hira Street.
It consists of an administrative tower (basement + ground + mezzanine + 12 floors + roof).
The project is divided into:
- Basement tanks + pump rooms + stores + car park + bathrooms + electricity rooms + mechanics rooms + garbage rooms).
- Ground: (showrooms + bathrooms + electric rooms + administrative rooms + reception of an administrative building + reception of furnished suites + cafeterias + kitchens).
- Mezzanine: (showrooms + restaurant for guests and families + bathrooms + changing room: (waters + electric rooms).
- First and second floors: (car park + electrical and mechanic rooms + bathrooms).
- Third floor: (administrative offices + directors’ offices + clinics administration rooms + bathrooms + electricity rooms + air conditioning facilities + stores + technician rooms + engineers’ rooms + kitchens + refrigerator room + restaurant for workers + ironing areas + laundry).
- Fourth and Fifth floors: (clinics + bathrooms + analysis lab + reception rooms + meeting rooms + clinics director’s room + prayer room + electric rooms + kitchens + living rooms + bedrooms + kitchens + distribution halls).
- Sixth, seventh, eighth, ninth and tenth: (offices + bathrooms + electricity rooms + living rooms + bedrooms + kitchens + distribution methods).
- Eleventh: (ceremony halls + bathrooms + dining halls + dinner room for the newlyweds + distribution methods).
- Twelfth: (dining halls for families and individuals + servicing rooms + bathrooms + distribution methods).
- Surface: (water tanks).



